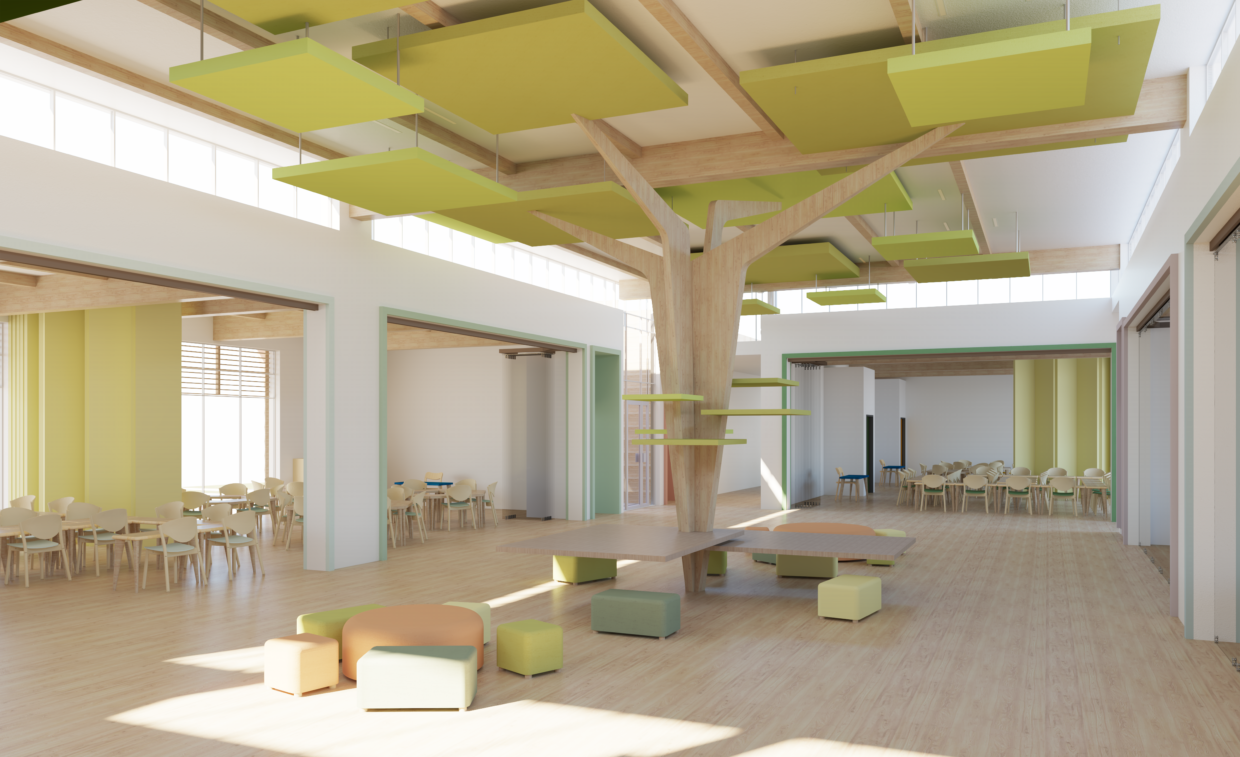The design has followed the indications of the DPP with the intent to best meet the demands of the client. Starting from this, different functional layouts have been elaborated up to the proposed solution; the dimensions of the available lot, and the foreseen demolition of a consistent part of the existing building, allow different planimetric solutions, always keeping within the limits of the prescriptions related to the minimum distance from the borders and the maximum coverage ratio indicated in the NTA.
The first objective of the project proposal is to return the school to the center of community life, giving it back functionality and an architectural quality addressed to this purpose.
From the need to have an innovative school, in which the spaces are defined and recognizable, but at the same time permeable and flexible, has been generated the project, which reflects in its elevation the dynamic forms drawn in the plan, based on the theme required of the “chessboard”. Each compositional element blends into the whole accompany the child along his paths to discover the surrounding space, where there are no barriers, no sharp corners, where the architecture is a continuous becoming, a stimulus to play and discovery.
The entire building can be divided into three areas, which function independently. The first one is related to the didactics of the kindergarten, the second one to the didactics of the elementary school; the third one, the “agora”, represents the most public part of the complex, usable also beyond the school hours by external users in particular occasions.
The most representative space and fulcrum of the entire building is undoubtedly the Agora (classroom Horse), which acts as a filter of sorting of the two levels of education (childhood and elementary) and related services. It branches off in the two main directions, widening and narrowing, acting not only as a connector but also as a meeting place where children, teachers, and parents can participate in an environment that encourages moments of meeting and communication. In addition, it is characterized by the presence of a checkerboard floor in the entrance area, which serves both as a symbol of the identity of the school complex, and as a playground for children.
The Agora is directly connected to the canteen (classroom Trofeo), to the auditorium (classroom Re), and the library (classroom Torre), and it is configured as a large, flexible, and changeable space, a place of play and at the same time of learning, marked by the presence of the large chessboard on the central floor, which is repeated in a deliberately disordered way along the entire length of the ceiling through square-shaped soundproof panels. The canteen through a system of sliding walls opens towards the agora. This permeability depends on the fact that it will not only be used as a refectory, but also as a room for playing chess, and therefore, on special occasions, it may necessarily be expanded.
The Agora symbolically represents the starting point of a great “green” axis on which the whole project develops. The direct communication of this one with the didactic area of the elementary school takes place through a narrowing of this “green tunnel” that, giving the child a surprise effect, expands again in a wide and regular space with the big tree in the middle, whose foliage is once again made of square soundproof panels. This space is therefore a second “atrium”, in this case for the exclusive use of elementary school children, overlooked by all the classrooms and the laboratory, a place for manual skills (Regina classroom). All classrooms facing the big tree can be opened by sliding panels, both between them and with the atrium. In this way, you get the maximum flexibility in the configuration of environments, until you get a single large teaching space that can accommodate the various activities planned, including performances, assemblies, and various events related to educational programming. The “green tunnel”, past the big tree, narrows again to reach the outdoor garden. Here, in a more secluded area, there is the teachers’ room (Aula Alfiere) inside which is a dedicated space for individual interviews with parents (Aula Mulinello).
The area dedicated to kindergarten is also in direct communication with the hall/Agorà. The plant is the original one and develops orthogonally to the “green tunnel”, leading to a dilated space dedicated to playing for younger children (classroom Referee). This is in direct communication with the outside near the road, will be made available to the community, during extracurricular hours, as a toy library.

7 June 2021