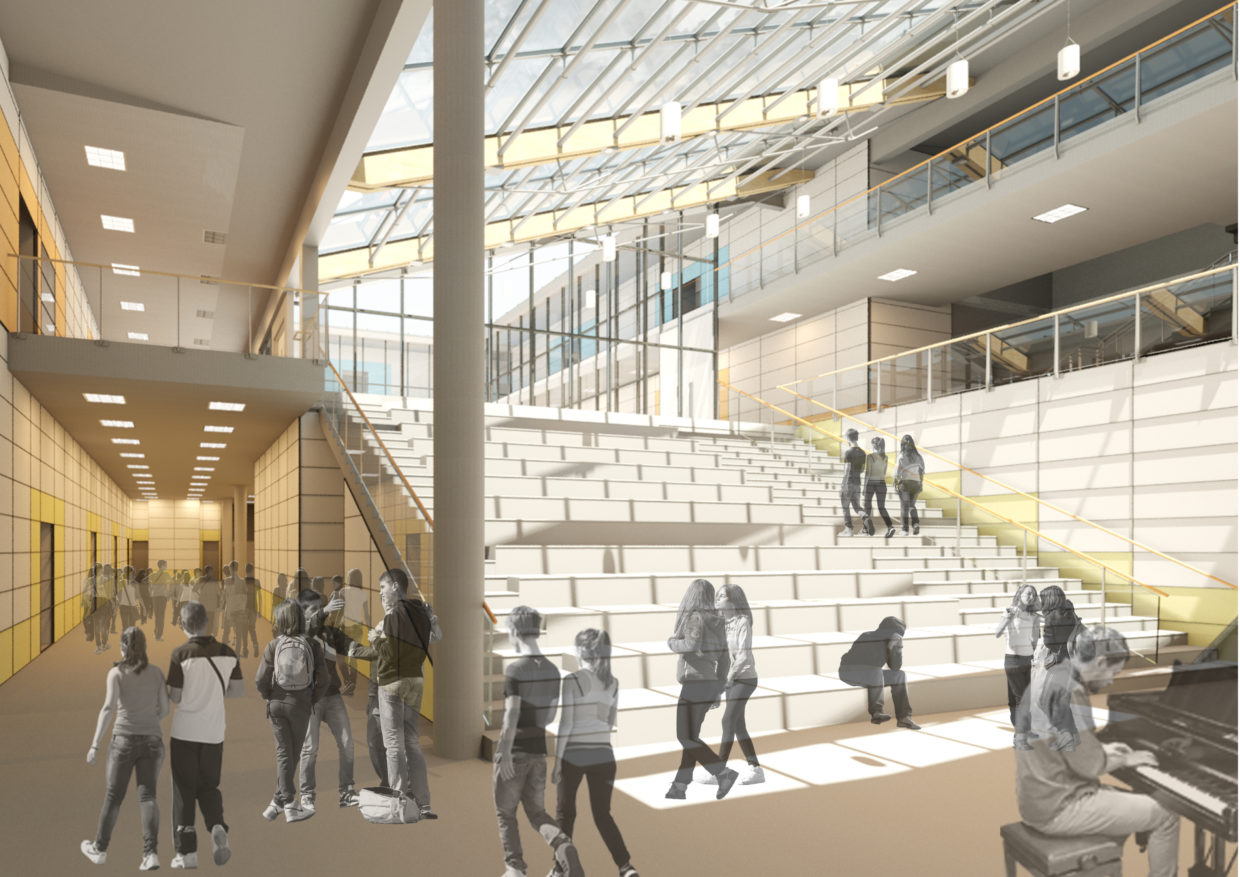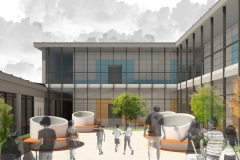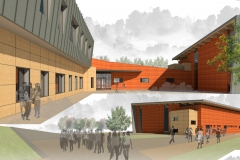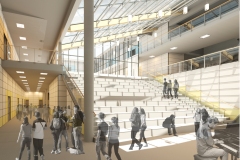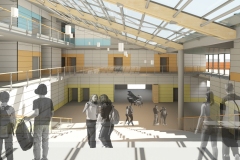The complex spatial articulation drives to cancel the old didactic rules that characterize the world of the school nowadays. To design an innovative modern school means to plan a building able to adapt to the different didactic and pedagogic necessities. The first requirement regards adaptability and flexibility. The project provides that the didactic spaces would be enclosed into sliding partitions that can be opened or closed easily, also by the students, to create different spatial configurations. Therefore, will be possible to set up different didactic areas functional to several activities. Those spaces will be surrounded by the green of the garden and the inner court. The school is articulated around the central space atrium/agorà, in direct relation to the court which enlightens the opened spaces of the school. On the atrium the most public spaces of the complex faceoff such as the library, the music room, and the connective space.
The school, composed by flexible spaces, adaptable to the different necessities, becomes a resource available to the community configurating as an ideal square of a physic territory, gathering element, propulsive and driving, able to offer services, share resources, cooperate in the understanding of cultural and didactical needs, coworking in the construction of the culture and the people. This approach allows the growth of the sense of belonging to a context that is no more coercive and judging but that embraces and leads to the realization of a growth process. Is encouraged the developing of a civic sense by giving to the people a precious space to respect and take care of.
