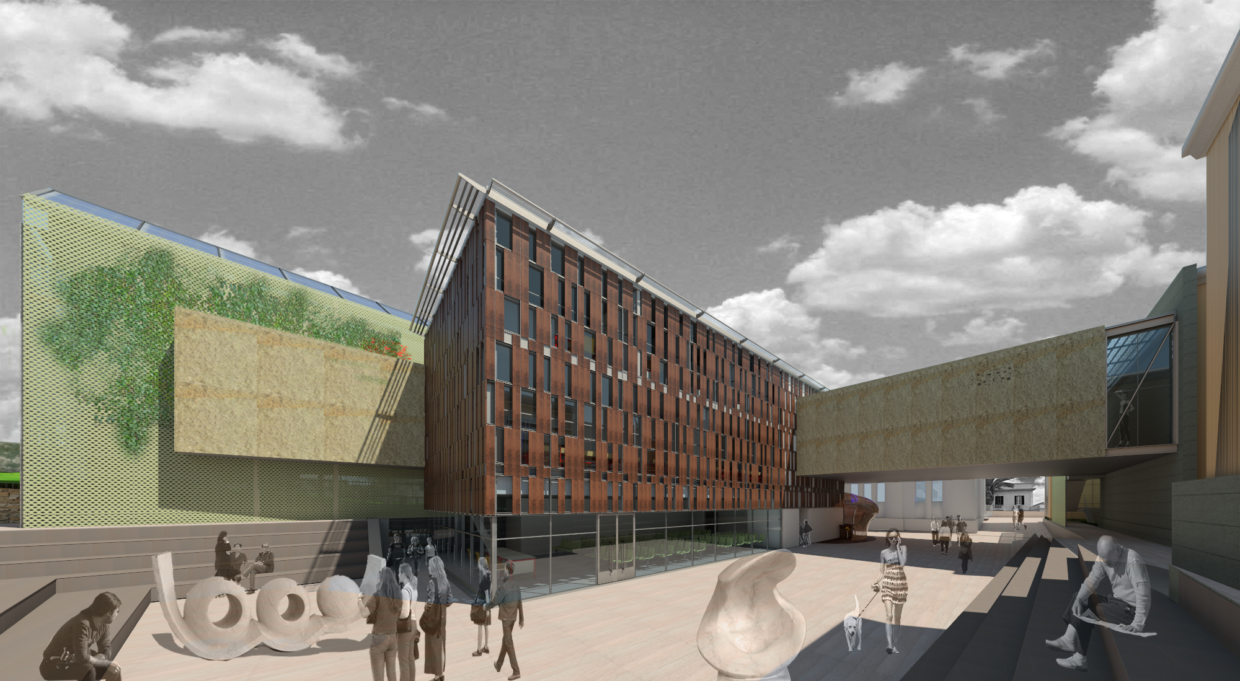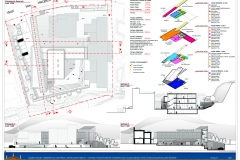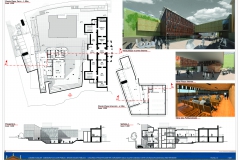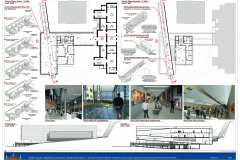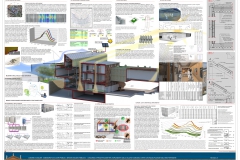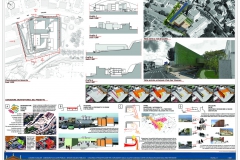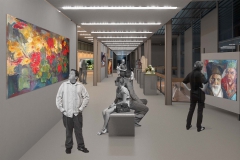Client: Municipality of Cagliari
Year: 2011-2014
Design: Design competition
The project wants to be the system, which connects history, culture, art, city planning, landscape, urban public space, events space, to offer to the city of Cagliari a new urban organism where the citizen and the tourist can find occasions of discovery and analysis to live a full and captivating experience.
The project of the gallery enlargement is articulated in simple volumes, identified by materials, which, through a different level of opening to the outside, characterize the inner spaces. The external ones are included, at the most, in opaque volumes, treated on the outside surface as natural walls realized by using plates of calcareous stone. The absolute prevalence of closed walls allows better control of the natural light, which enters exclusively by the holes on the roof, and a larger expositive surface. The volumes which contain the services areas like the library, offices, didactic and meeting ones, are characterized by a façade upholstered by wood panels which leave a good amount of glassed surfaced to the enlightenment.
The prismatic element which contains the ramp of access to the several levels of the gallery and the expositive space at the top is characterized by an external upholstery made of a stretched metallic net which allows a continuing view of the outside city and landscape.

