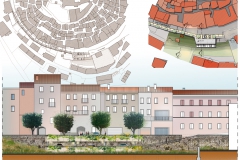Client: Municipality of Palombara Sabina (RM)
Year: 2006
Service: Preliminary design, final design, execution planning, security coordination
The parking is made of two levels for a total of 17 parking spaces. The first floor is at the same level as the street while the second one, lower, can be reached by a ramp on the side. The peculiarity of the construction is that it overhangs from the historical center’s walls out to the lower valley.
Perfectly concealed thanks to the use of stone and stone paintings on the sides where concrete is used.
The parking offers a rest occasion also to the many visitors to the city. In fact, the little front square offers a unique panoramic sight.






