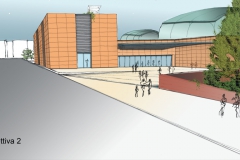Client: Institute “zooprofilattico sperimentale” of Lombardy and Emilia-Romagna
Year: 2005
Service: Design competition – 7th place
The polyvalent building concerns the realization of spaces for offices and conferences.
The solution proposed is at the same time rational and articulated. Rational about the spaces distribution, the immediate functional building’s scheme understandability, the entrance and the internal distribution articulated for the geometry and the characterization of the spaces, especially those dedicated to conference and co-working.
The bioclimatic features, of energetic and environmental sustainability, heavily characterize the planning choices, at the point that they condition the form of the main spaces, the case’s elements.
The external green drawing follows the new structure’s geometry, improves its visive, environmental and climatic features.










